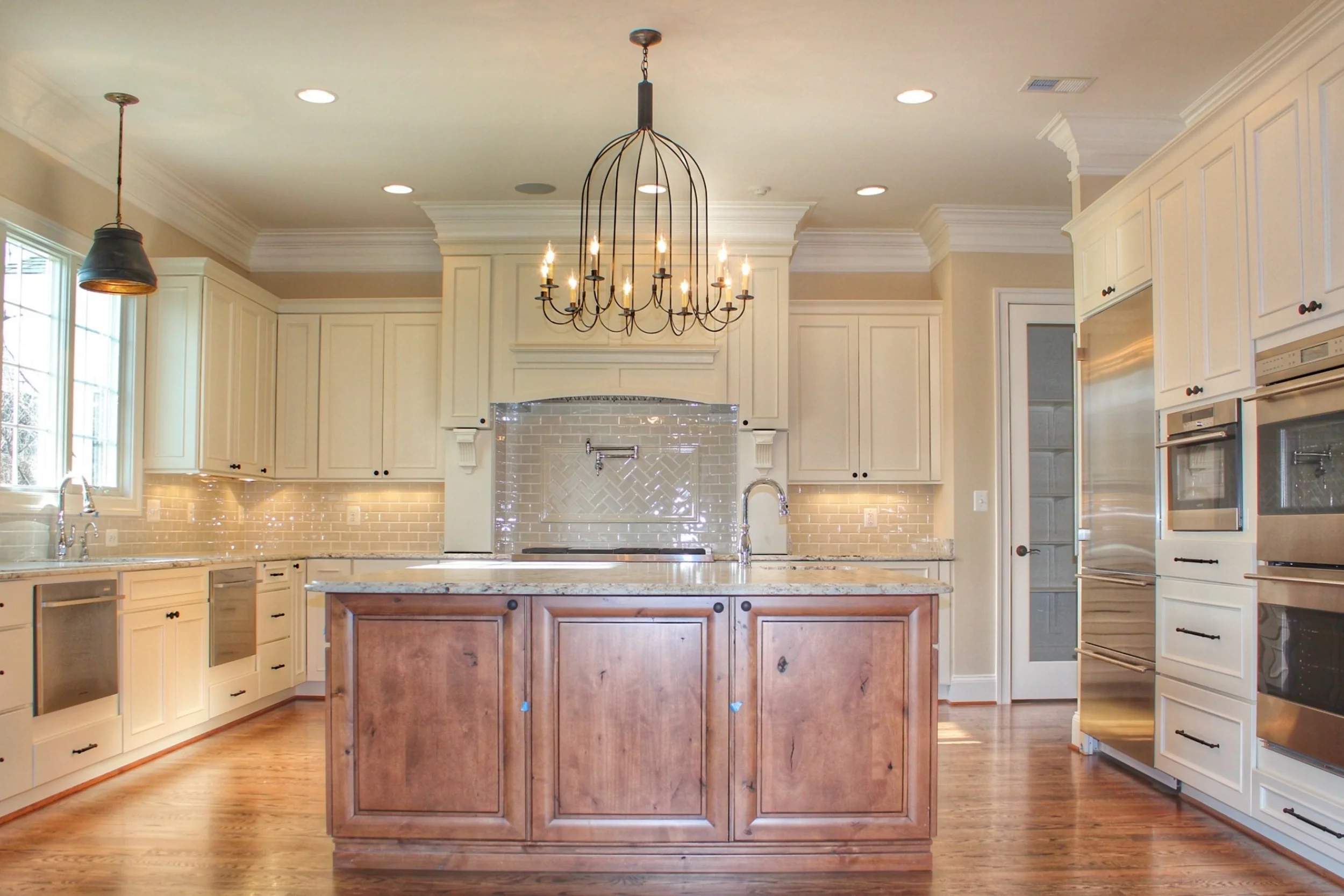Standard Features
Main Level
Gourmet kitchen featuring stainless steel appliances, custom wood cabinetry, granite or quartz counters, breakfast nook, walk-in pantry, and large center island with seating area - perfect for entertaining!
Spacious family room with beamed ceiling, featuring a gas fireplace and oversized windows
Separate dining room, living room, and powder room
Mudroom with ample cubbie storage
Red Oak hardwood flooring finished-in-place, on the main level and upper level hallway
Laundry Room
Separate laundry room with washer/dryer hookup, ample cabinetry, counter space and oversized sink. The laundry room is on the main level in the Leggett model, and on the upper level in the Siena and Crestfield models.
Security System
Basement and main level doors are hard wired, glass break sensors in basement and on main level
Exterior
Hardie Plank on all elevations, with a brick skirt
Andersen windows
Flagstone lead walk
2 and 3 car garage options
Optional deck or screened porch
Builder landscaping package
Upper Level
Three additional bedrooms with walk-in closets, some models offer private bathrooms and some have shared bathrooms, with ample counter space and tile floors
Master Bedroom Suite
The master bedroom suite features a luxury bath with dual vanities with granite or quartz counters, tile floor, and large custom walk-in closets. The Leggett model features a main level master suite. The Siena and Crestfield models feature an upper level master suite.
HVAC
Two high efficiency furnace systems, 16 seer A/C, with basement humidifier
Technology Package
Includes TV, telephone, & internet wiring
Optional Finished Basement May Include:
Guest bedroom with private bathroom with granite or quartz counter and walk-in closet, exercise room, spacious rec room and wet bar
Schools
Fairview Elementary, Robinson Middle School, Robinson High School
For more information please call:
Christina Rice
Pearson Smith Realty
703-282-7802
Construction management by J.D.A. Custom Homes, Inc. Standard features, optional features & floor plans may vary and are subject to change without notice. Optional features are available at additional cost. Architectural Revisions are at the sole discretion of the Builder. Subject to omissions, errors and changes without notice. J.D.A. Custom Homes is an Equal Housing Opportunity builder.





